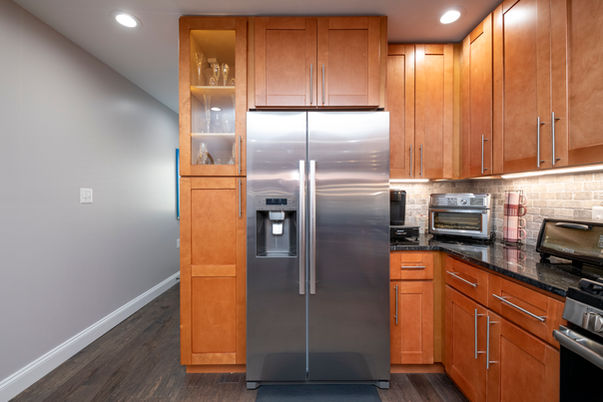
East Clement Street
East Clement Street
Iconic was proud to partner with a client who commissioned the team to completely renovate and customize his current residence that has been in his family for over 100 years. This 2,100 square foot townhome received an extensive renovation that includes interior mirrors, custom tile wet rooms, historic and custom shelving throughout the wet bars and kitchen, and a complete restoration of the original wood paneling in the basement.
.jpg)
Project Description
Around every turn within this 3-story row-home you will find a blend of historic Baltimore and personal custom features. Whether it's the finished basement that includes the original, restored wood paneling of the home with new built-ins for the client's collections and whiskey bar. The custom tile backsplash of the kitchen matches the design of the custom cabinets that includes an imbedded wine rack over the granite countertop. The two bedrooms and 1 bathroom of the second floor host the guest suites while the third floor master suite includes its very own well room, with a free standing tub, tiled shower wall, and interactive mirror. The third floor wet bar, that was constructed with restored pieces of lumber from the original home's framing welcomes all visits to the exterior staircase that leads up the rooftop deck. At the top - enjoy the panoramic views of Baltimore City and a downhill view of the harbor.
























